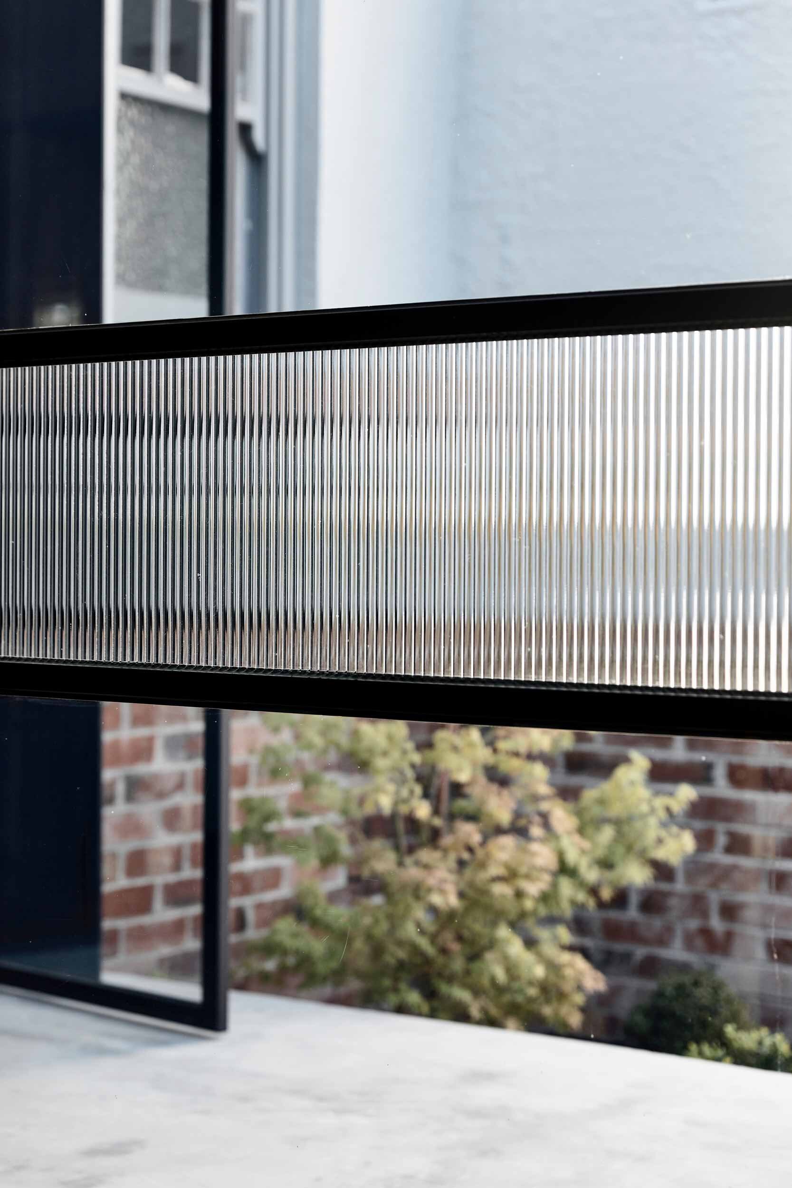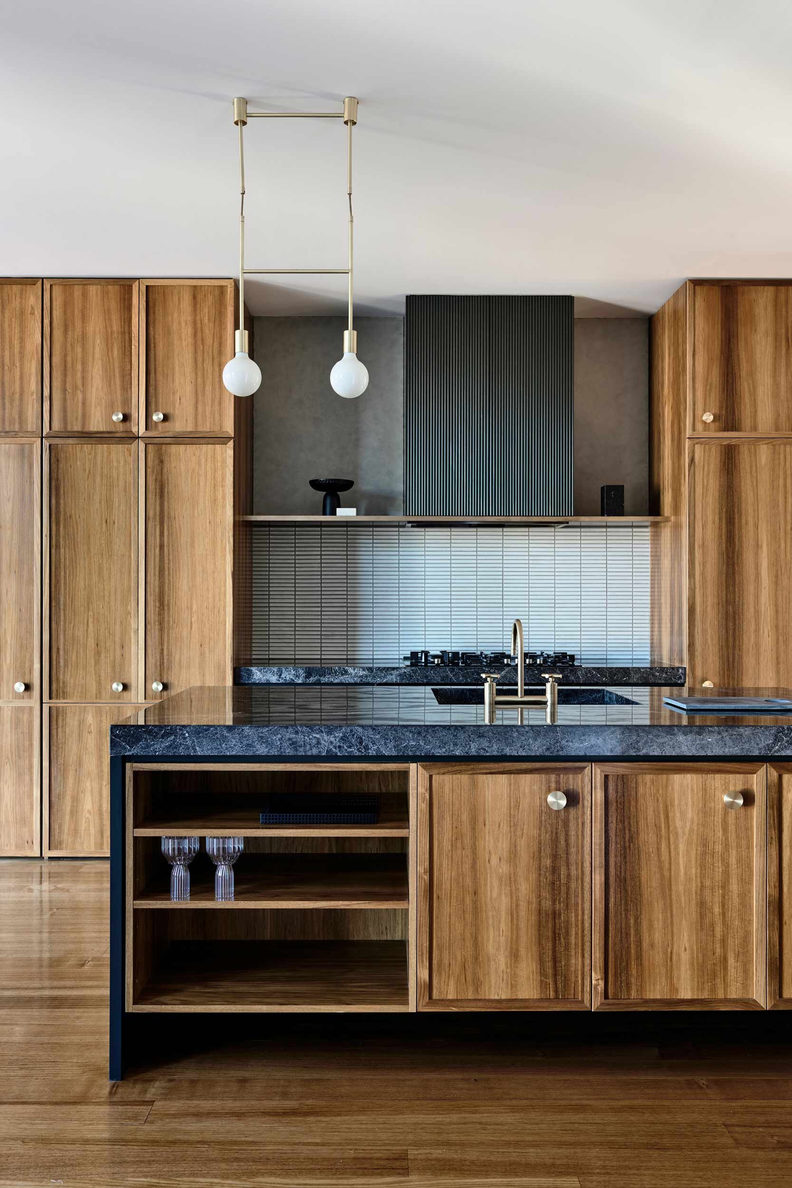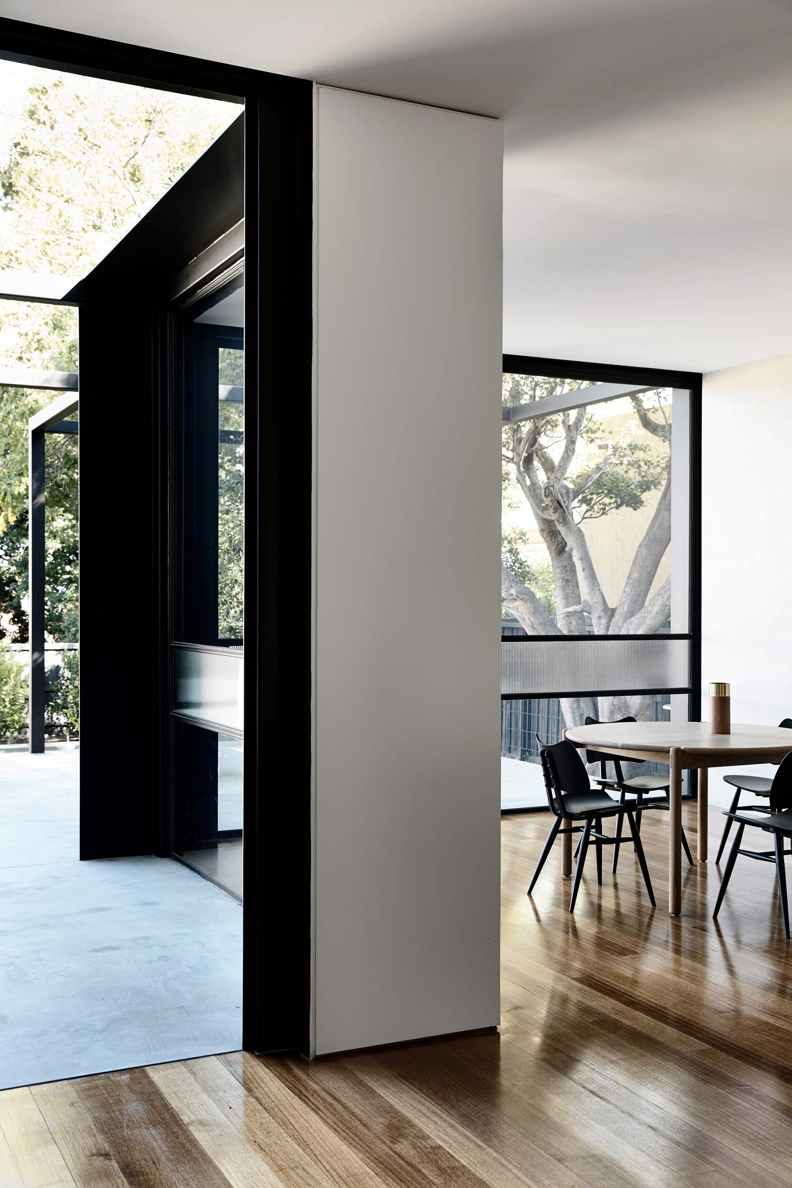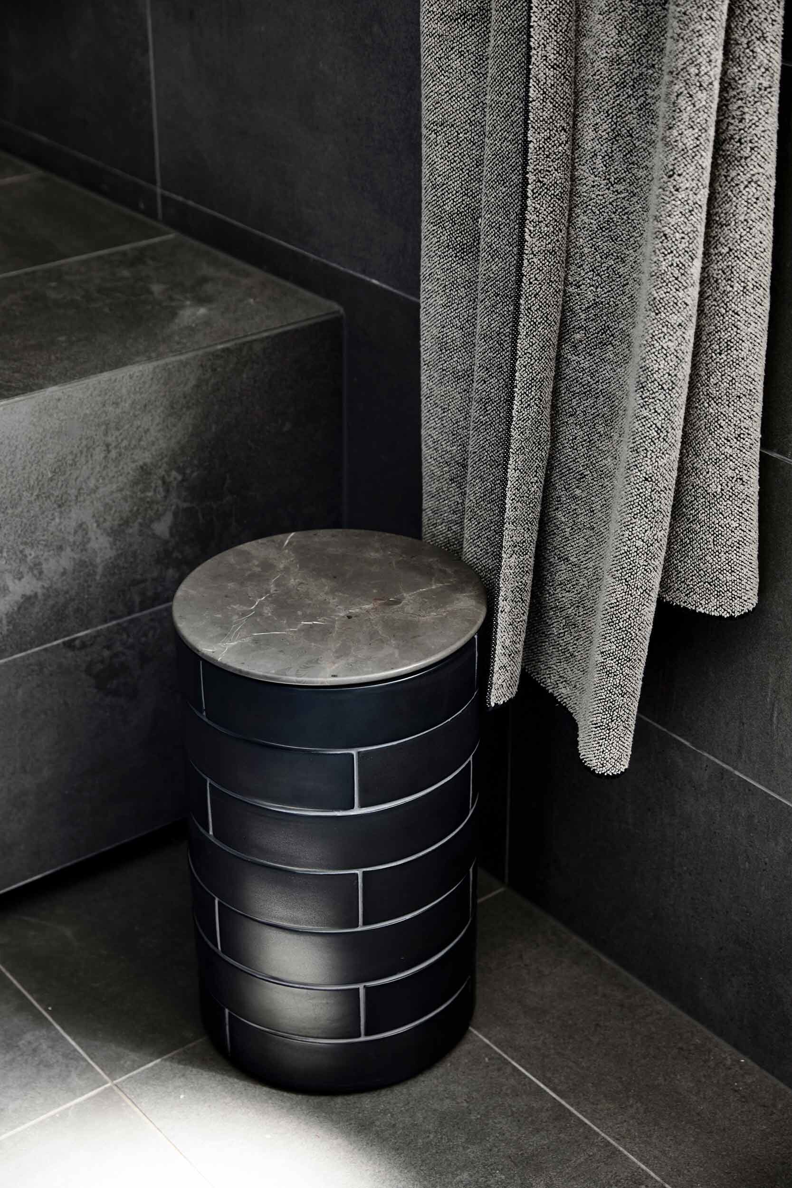St Kilda East House
St Kilda East, Melbourne
Residential - Completed
After 35 years living in the same house, the owners of this 1930s heritage masterpiece in Melbourne’s St Kilda East were ready for a change. To alleviate the underutilised dark spaces, a minimalist steel-frame with floor-to-ceiling glass was added, the new extension transitioning onto an outdoor concrete deck with open pergola. The box-shape addition complements the existing triangular pitched roof and curved silhouettes at the rear of the property. Combined, the geometric cluster appears as three clearly articulated primary forms.
While the footprint remained relatively unchanged, internal walls were removed to open up and reorganise the interiors and their connection to the landscape. The result is improved circulation and more space for entertaining. The kitchen, meals and laundry was also renovated and a new bathroom added.
Well preserved, the mint condition original Art Deco panelling at the front of the house has been reinterpreted in a contemporary expression with new blackwood joinery and custom fluted 2pac panels slabbed with dark grey Sirius stone. Brass accented fittings and fixtures were selected in a further nod to the deco period. Updated for the 21st century without forsaking its past, this award-winning home is the perfect juxtaposition of old and new.
Photography: Derek Swalwell
Styling: Bec Sheppard
Landscape: Blac Design






















