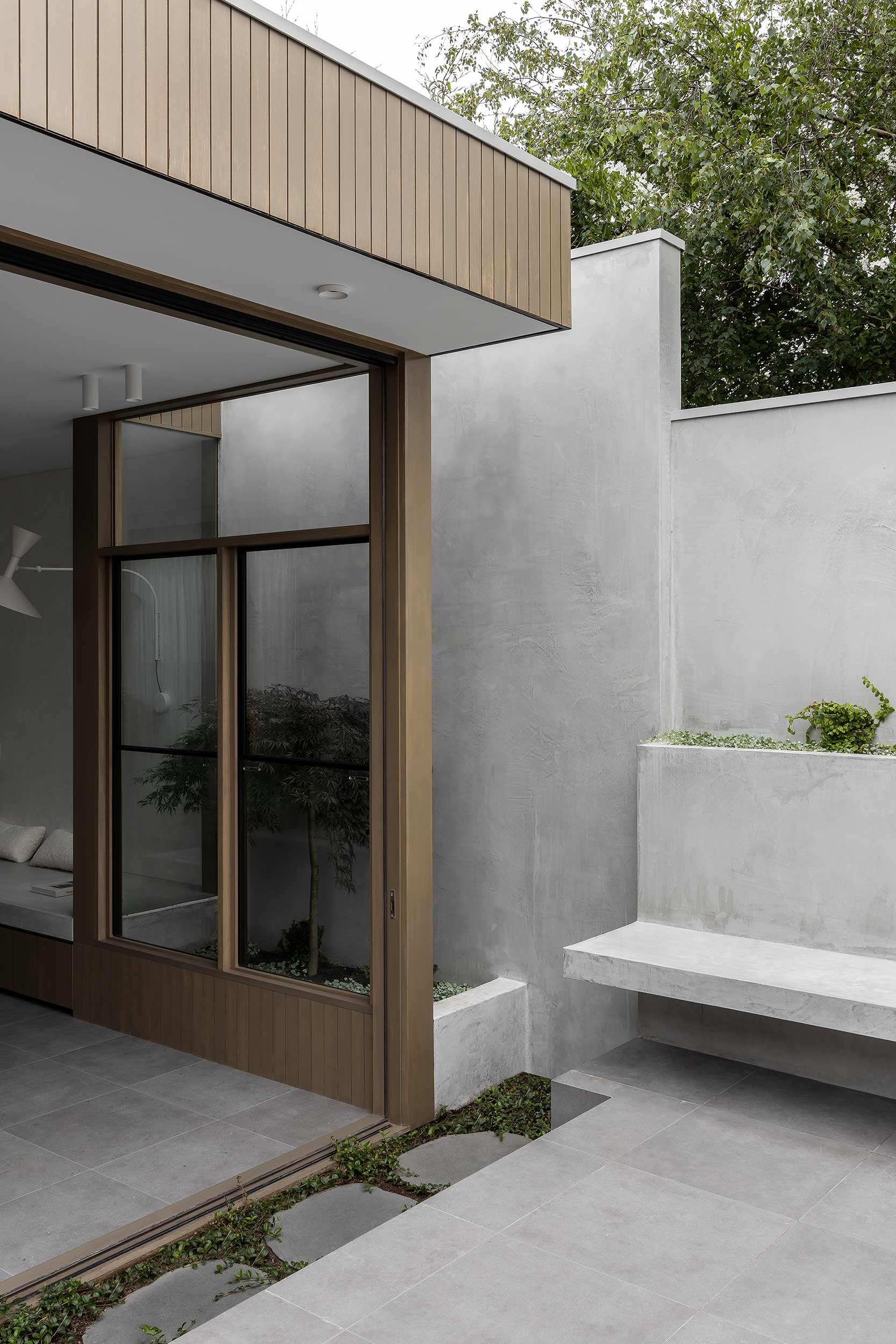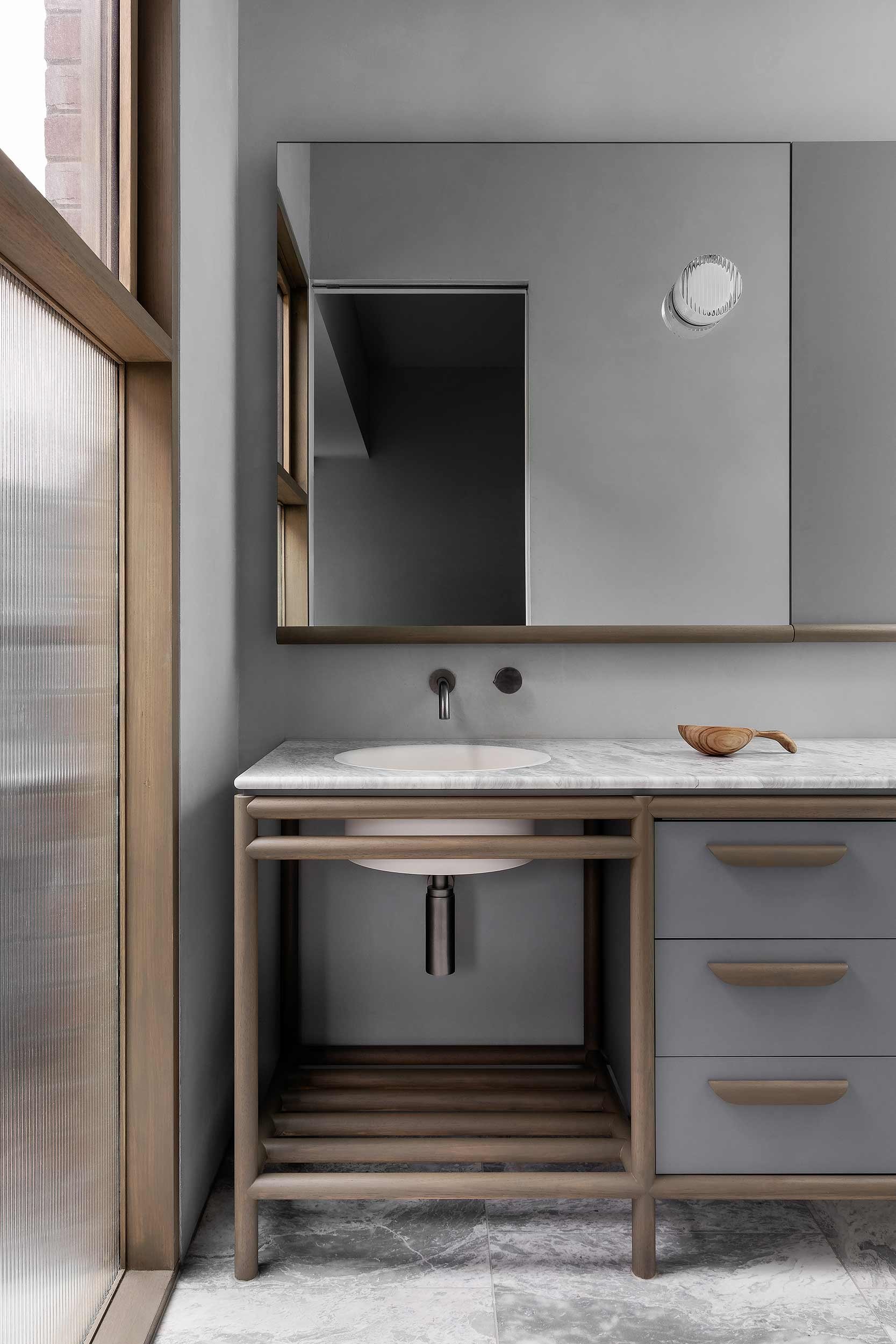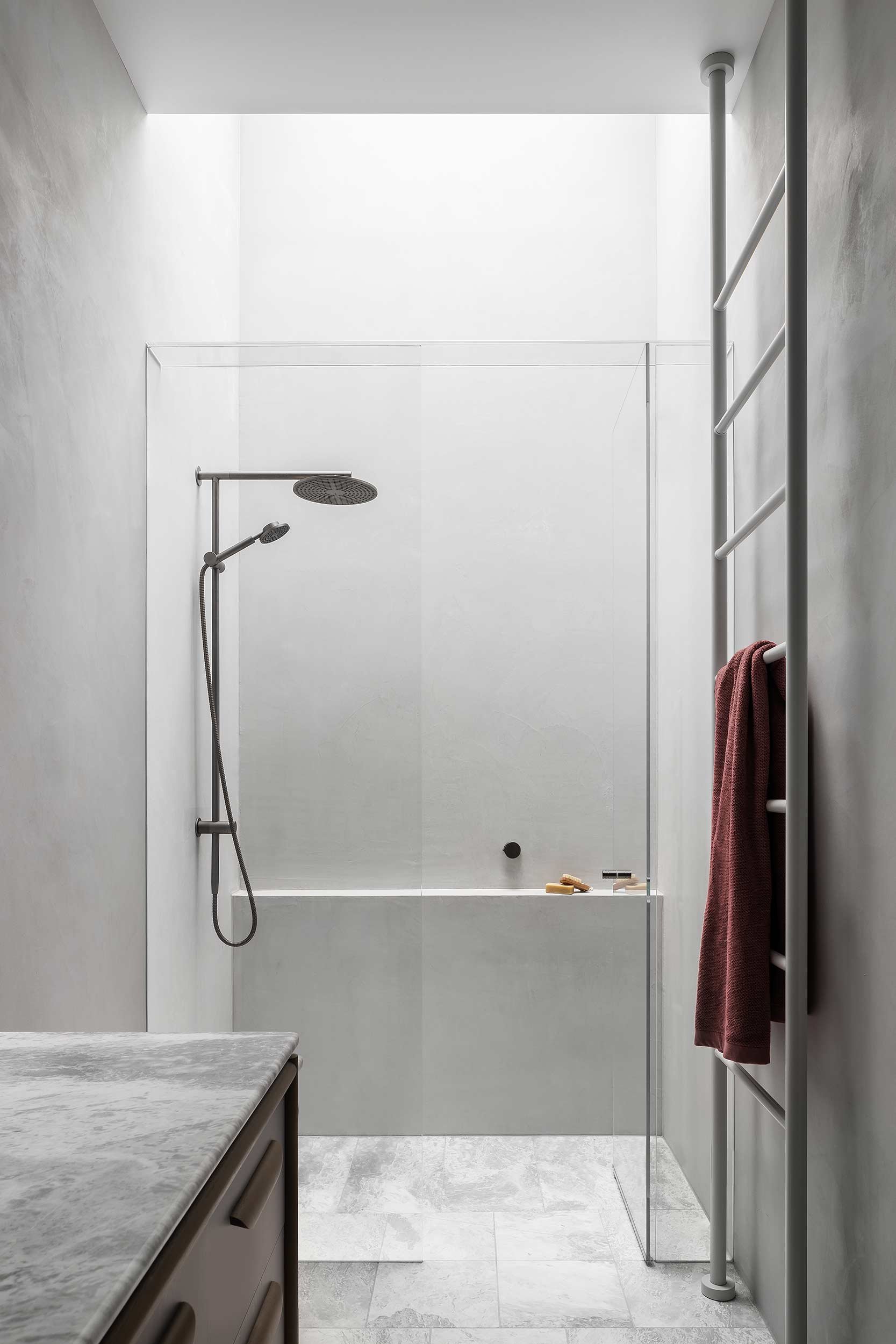Integrity is at the heart of Ripponlea House, designed as a place that embodies a sense of connection, presence and calm. While the initial brief for the residence was two storeys, the focus was on quality over quantity via a single level instead, culminating in a forever home for a young family that promises high functionality for decades to come.
The semi-detached brick home sits on a 240sqm site in a tree-lined cul-de-sac in a beautiful pocket of Ripponlea. Hidden from street view, the new extension opens up to a sun-bathed courtyard, highlighting its connection to the outdoors. The project’s strength of design language and visual consistency emphasises innovation and creativity through its interpretation of wabi-sabi, an ancient Japanese philosophy surrounding rustic simplicity, that flows throughout the home.
Original features were restored with respect, retaining a sense of connection to its history, while infusing the space with contemporary relevance. A clean, linear approach was applied to ensure that new elements sit comfortably with the old, expressed in their own ways, yet without competing with one another. Materials used for the project were edited down to long-lasting, locally sourced essentials of European oak, natural stone, concrete and bagged brick for a sustainable, cost-effective design resulting in a refined aesthetic that will stand the test of time.
Photography: Timothy Kaye
Builder: Cote Constructions





















