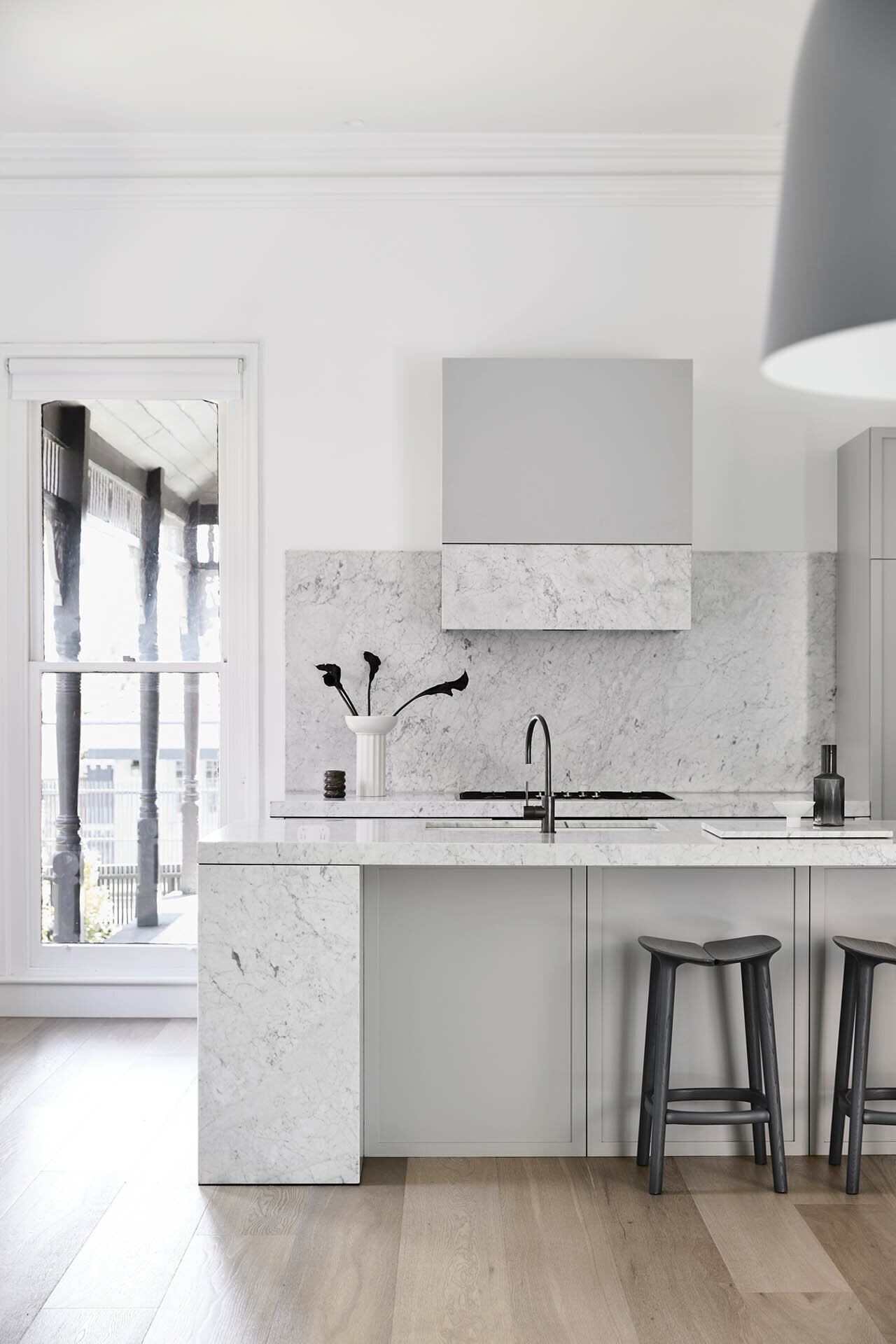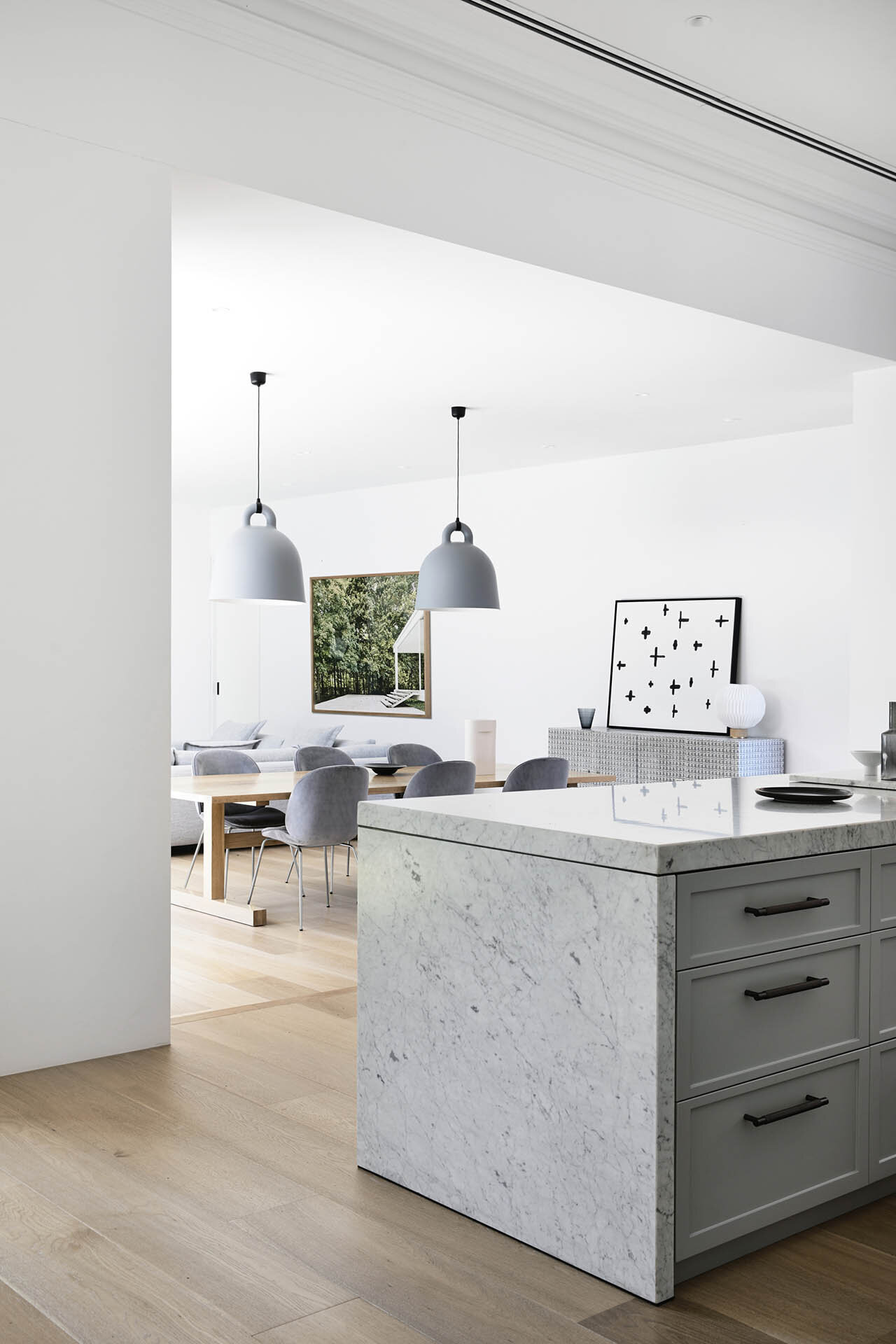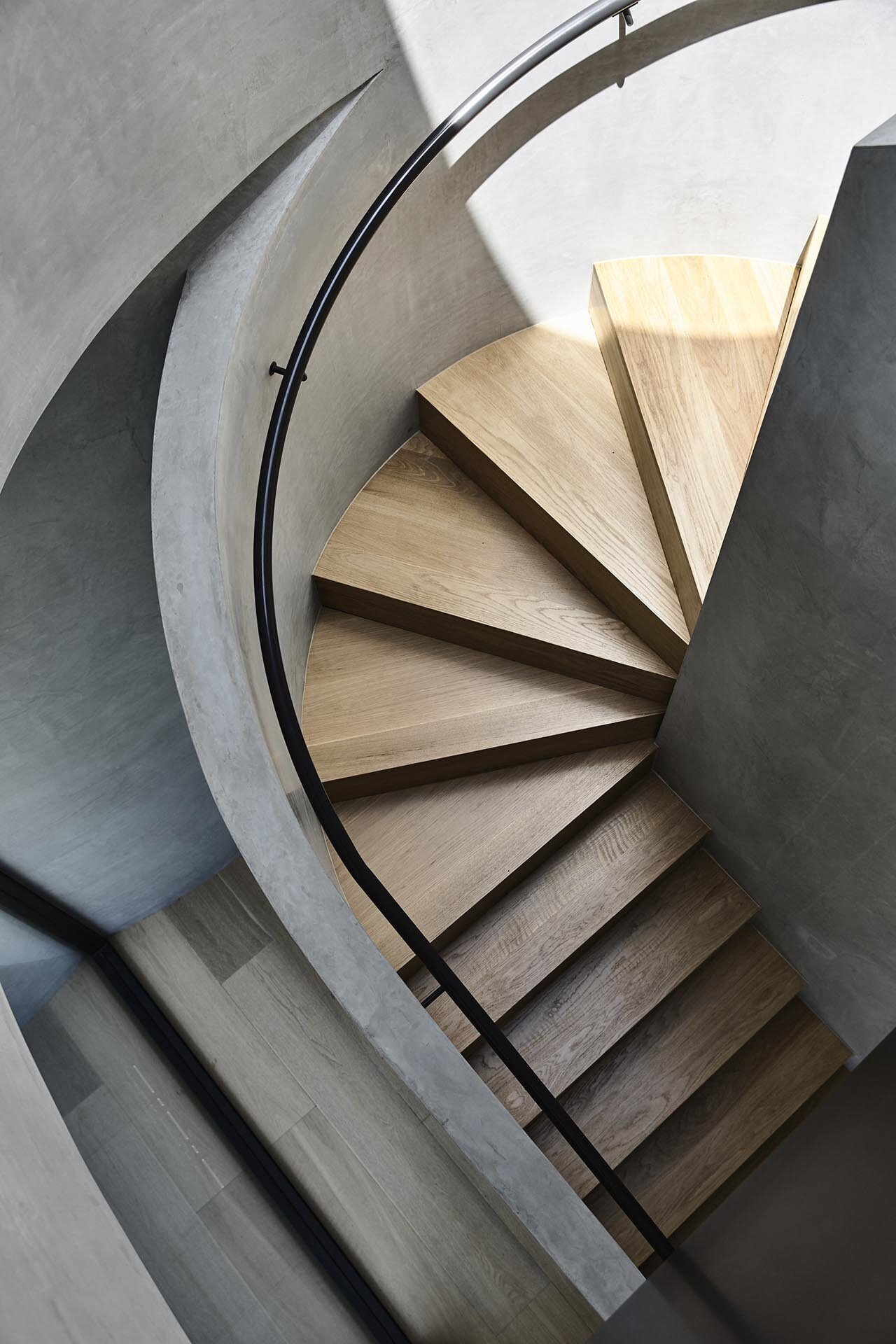Armadale House
Armadale, Melbourne
Residential - Completed
Behind the frontage of this traditional residence in a leafy pocket of Melbourne, an ageing Edwardian home has been reimagined for its young, design-savvy owners. While the leadlight glass and period ceiling roses were retained, superfluous detailing was largely removed, leaving stripped back hallway arches and crisp fireplace surrounds for a more streamlined look. Gentle, uninterrupted curved profiles are repeat motifs, most notably in the sculptural, concrete-rendered wrap staircase bathed in light from the soaring oculus above.
Hidden from street view, a new double-storey extension hugs the southern boundary, opening up the pool and backyard to the northern sun. Clad in zinc, the structure features delicate Japanese tile inlays within steel reveal windows.
Material choices have been highly edited in a mix of Statuario natural stone, fluted glass and terrazzo flooring. Classic yet contemporary, the muted combination provides the perfect canvas for a layering of specially-sourced furniture and exclusive, custom-made pieces.
Photography: Derek Swalwell
Styling: Bek Sheppard























