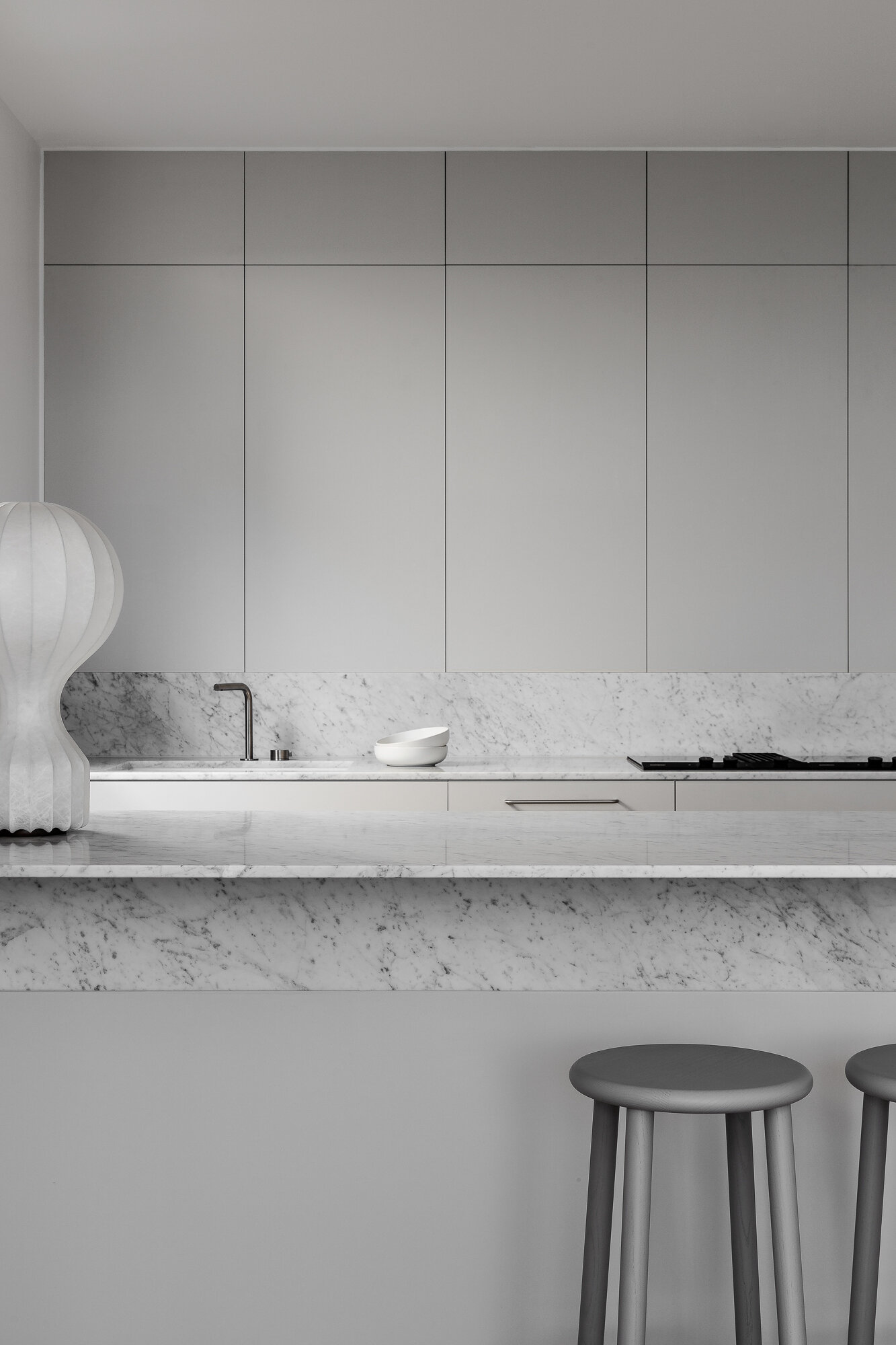Albert Park House
Albert Park, Melbourne
Residential - Completed
A double storey Victorian terrace, this home is sited in Melbourne’s Albert Park, an area characterised by wide streets and historic homes. Typical of the neighbourhood, it runs boundary to boundary and is positioned in a dense block of shoulder-to-shoulder properties. Integral to the brief was opening up the interiors, embracing a greater aspect and encouraging more northern light through the addition of second storey.
With privacy a major concern, the addition of fluted glass became central to the design concept, its vertical grooves both elegant and practical in their ability to diffuse light. The reeded silhouette echoes throughout the new intervention, both on the external timber cladding and inside, where it rims the upper ceiling, meeting the smooth wall rendering with a clear intersecting datum line.
While the house was over a century old, a double-brick extension had been added 40 years ago. A solid build and in good condition, local Australian-made Krause bricks were sourced to seamlessly complement the originals. The major structural work was largely confined to the second storey where a new master suite and laundry was added.
Photography: Timothy Kaye













![Kaye_2368_LR[2].jpg](https://images.squarespace-cdn.com/content/v1/5d1cac213b1fb70001c5cbc7/1620870961840-6J26K0S41VX5M2IW7YDL/Kaye_2368_LR%5B2%5D.jpg)
